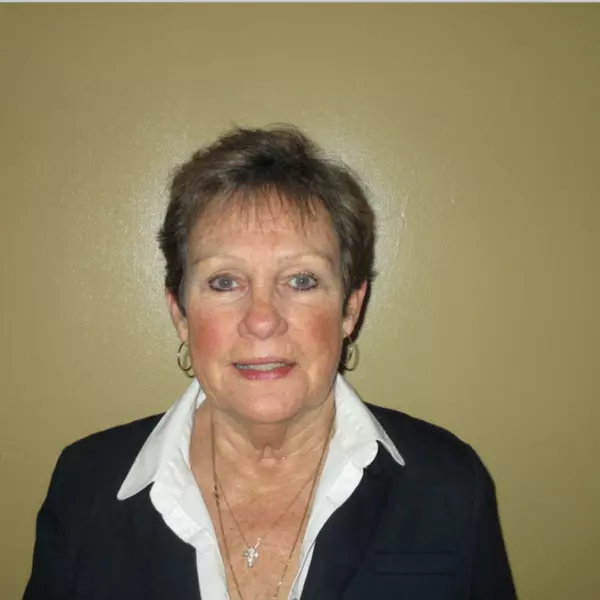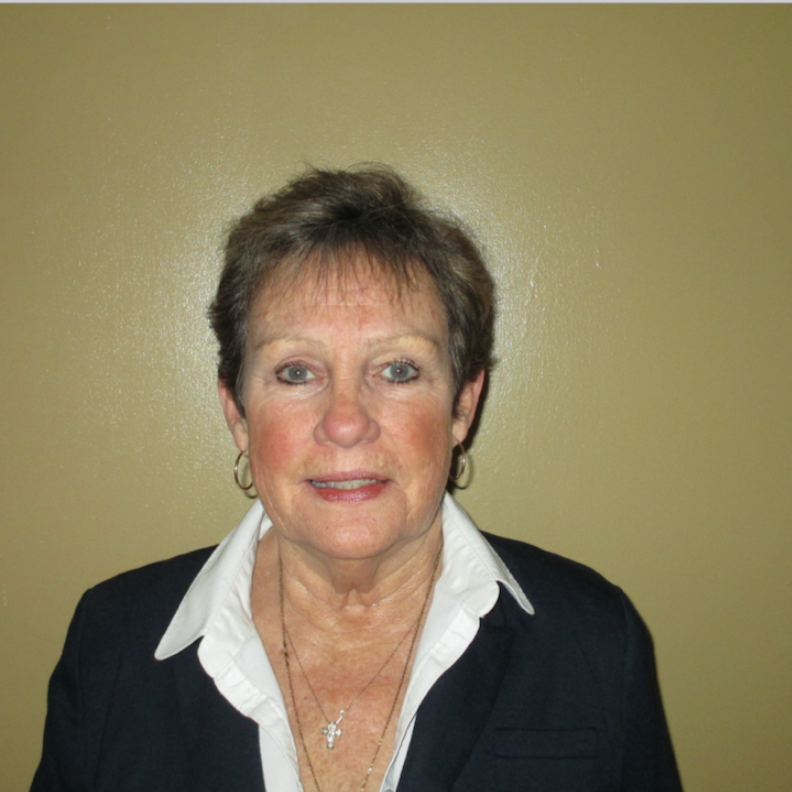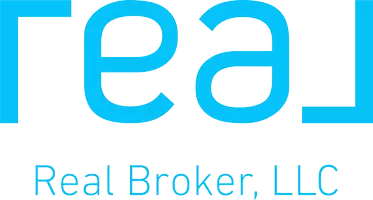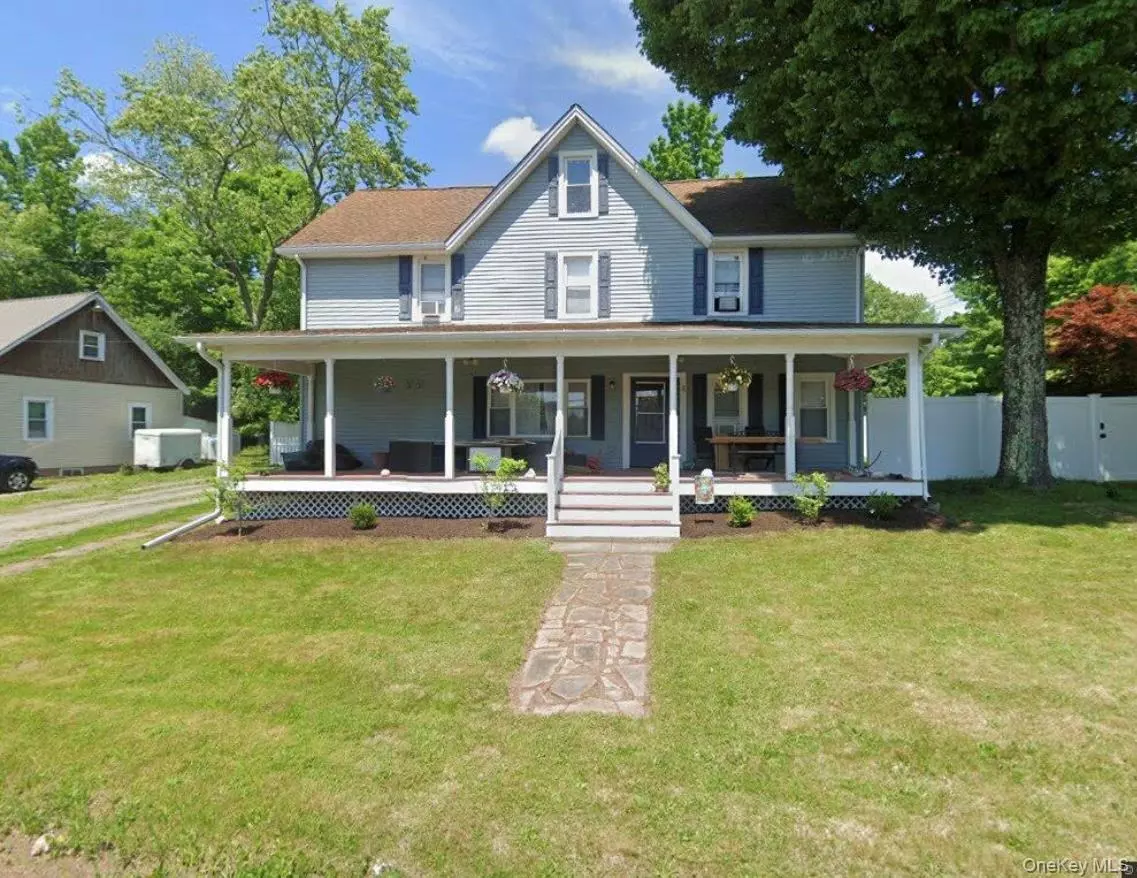
4 Lake ST Bethel, NY 12720
3 Beds
3 Baths
2,082 SqFt
UPDATED:
Key Details
Property Type Single Family Home
Sub Type Single Family Residence
Listing Status Active
Purchase Type For Sale
Square Footage 2,082 sqft
Price per Sqft $143
MLS Listing ID 926353
Style Farmhouse,Foursquare
Bedrooms 3
Full Baths 2
Half Baths 1
HOA Y/N No
Rental Info No
Year Built 1900
Annual Tax Amount $5,483
Lot Size 10,162 Sqft
Acres 0.2333
Property Sub-Type Single Family Residence
Source onekey2
Property Description
Inside, you'll find hardwood floors throughout and a warm, inviting layout. To the right of the entryway, the cozy living room features those original wood floors, high ceilings and plenty of windows for great natural light. It also has direct access to the completely fenced side yard. (With an 8-foot privacy fence.) This affords you some great solitude and seclusion for you and safety for any four-legged member of the family. To the left of the staircase is a spacious formal dining room and sitting area which offer a welcoming space for gatherings, along with access to a convenient half bath.
The recently updated kitchen boasts stainless steel appliances, a propane cooktop with hood, stylish tile backsplash, and a washer/dryer tucked into a spacious closet for added functionality.
Upstairs, the home offers three comfortable bedrooms and two fully renovated bathrooms. The primary suite includes a walk-in closet, a luxurious soaking tub, and a separate stand-up shower for a spa-like experience.
A walk-up attic provides ample storage or potential for additional living space. Whether you're seeking a full-time residence or a weekend retreat, this home offers year-round enjoyment in one of upstate New York's most thriving hamlets—with excellent short-term rental potential as well as a perfect home to raise a growing family.
Location
State NY
County Sullivan County
Rooms
Basement Partial
Interior
Interior Features Beamed Ceilings, Built-in Features, Formal Dining, High Ceilings, High Speed Internet, Open Kitchen, Recessed Lighting, Soaking Tub, Tile Counters, Walk-In Closet(s), Washer/Dryer Hookup
Heating Baseboard, Propane
Cooling None
Fireplace No
Appliance Dishwasher
Laundry Inside, Laundry Room
Exterior
Parking Features Driveway, Off Street
Utilities Available Cable Connected, Electricity Connected, Phone Connected, Propane
Garage false
Private Pool No
Building
Lot Description Back Yard, Corner Lot, Front Yard, Level, Near Public Transit, Near School, Near Shops, See Remarks
Sewer Public Sewer
Water Public
Structure Type Frame
Schools
Elementary Schools George L Cooke School
Middle Schools Robert J Kaiser Middle School
High Schools Monticello
School District Monticello
Others
Senior Community No
Special Listing Condition None






